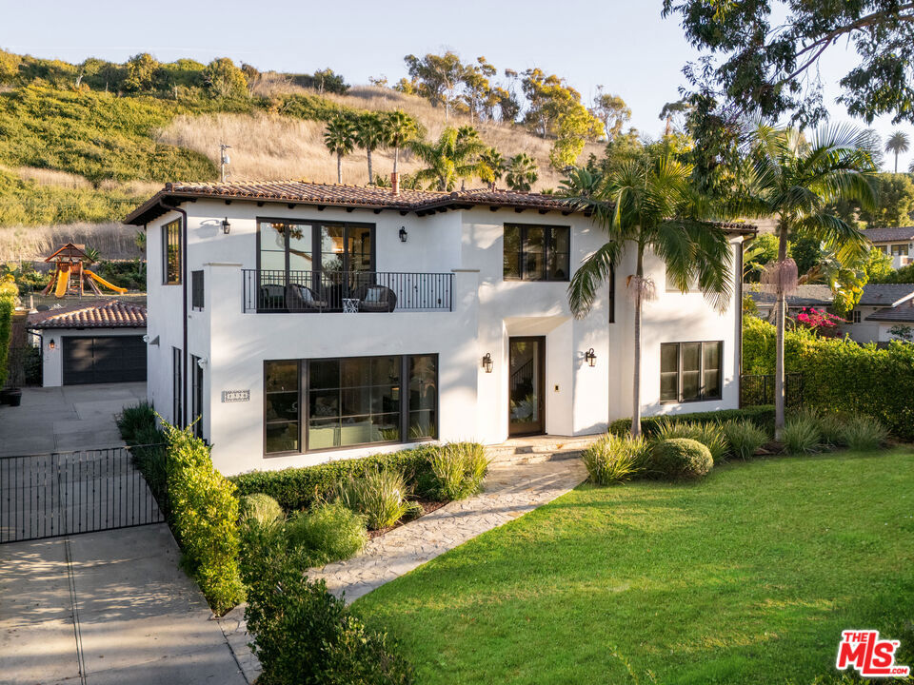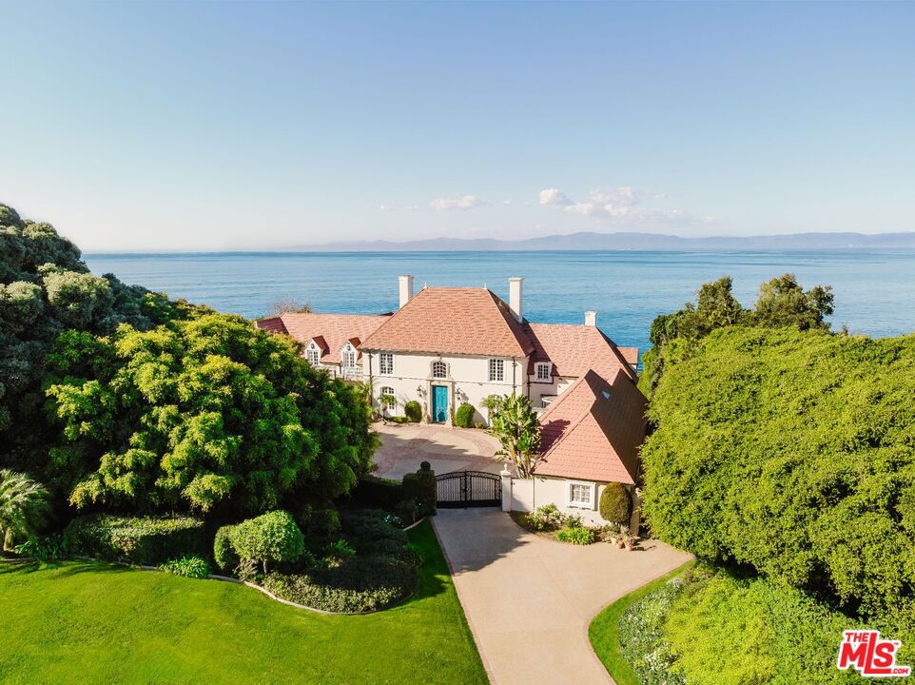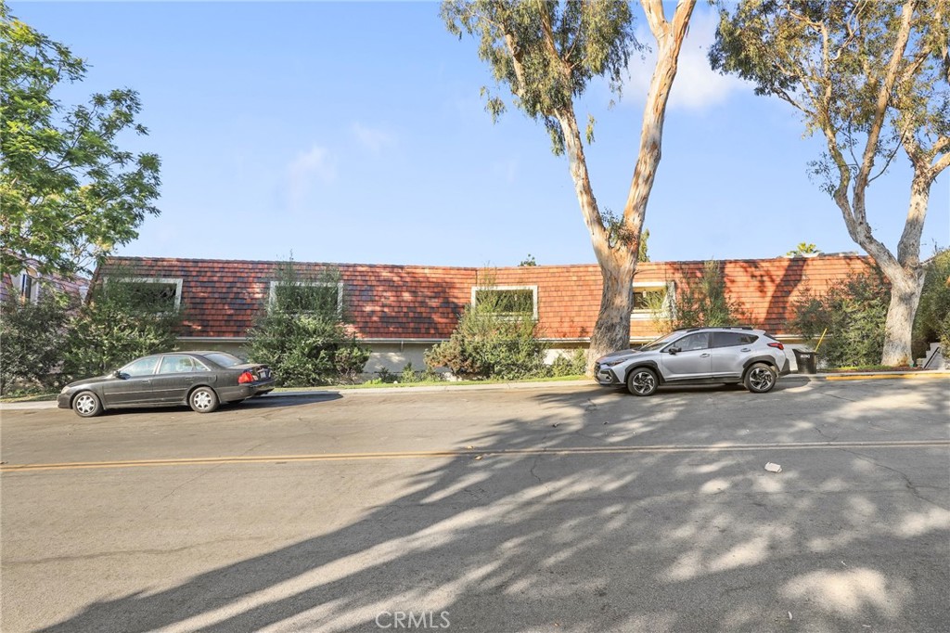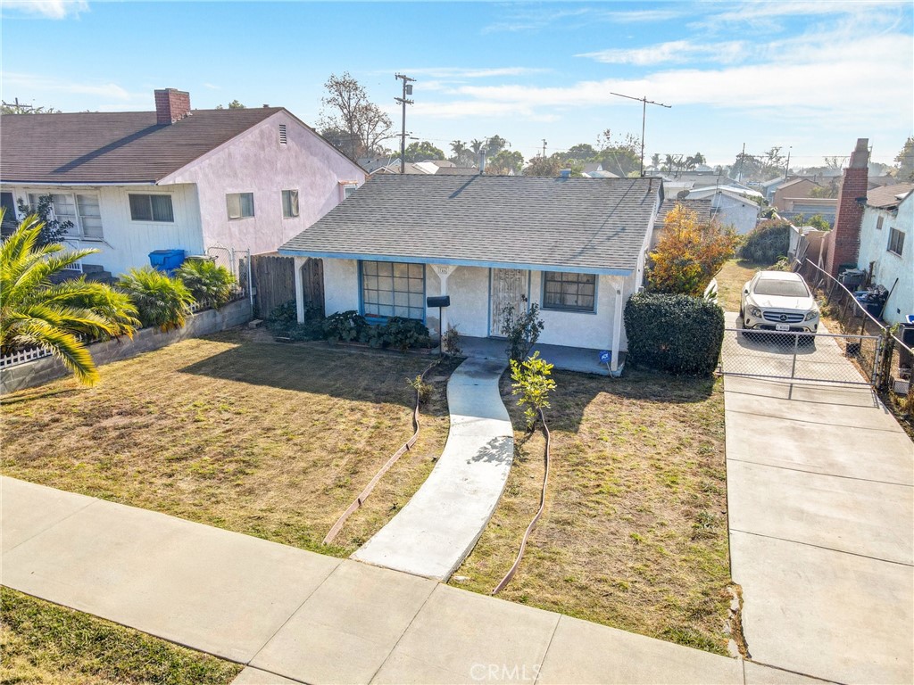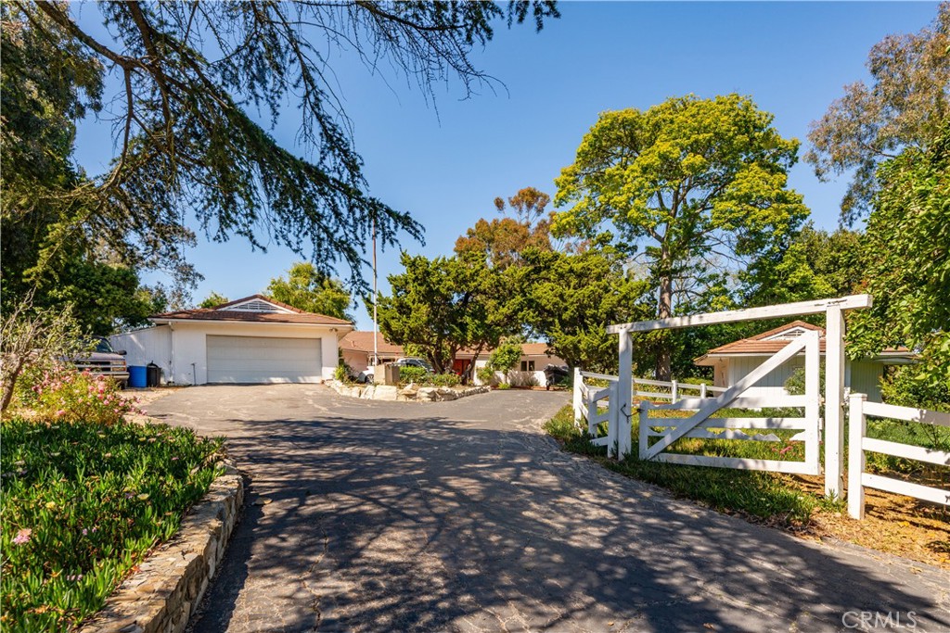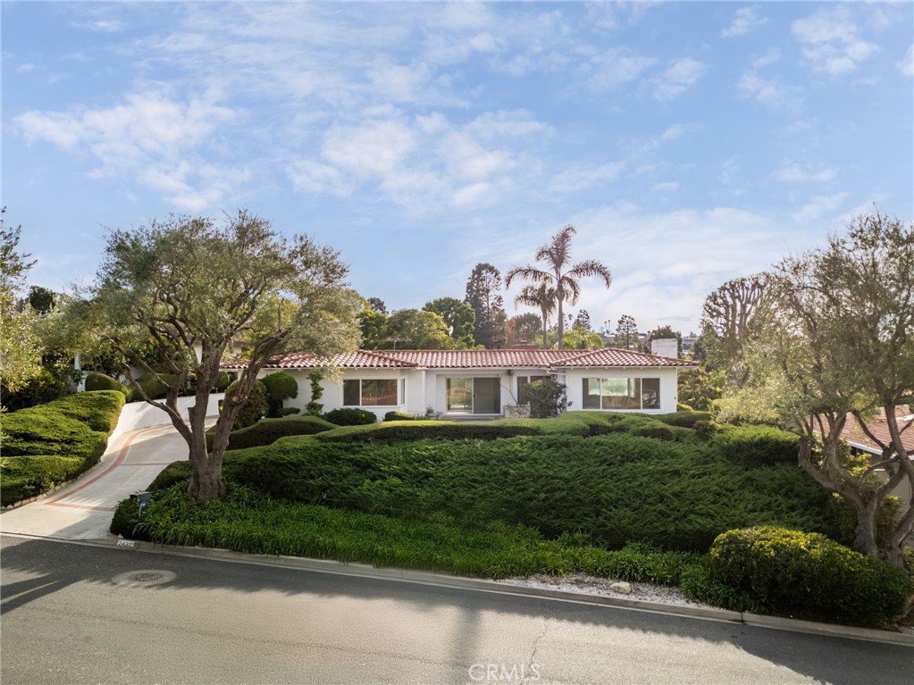Read more about >605 Paseo Del Mar Palos Verdes Estates, CA 90274
Introducing Chateau Del Mar: The Only Gerard Colcord Oceanfront Masterpiece To Ever Be Built. Located on the prestigious West side of Paseo Del Mar in Palos Verdes Estates, this exceptional estate occupies one of the most coveted locations on the Peninsula. Spanning nearly 7,000 square feet of living space on a nearly 33.000-square-foot lot, the home offers sweeping panoramic ocean views, including the iconic Queen's Necklace. With seven bedrooms and eight bathrooms, the design blends classical European charm with modern coastal living. Crafted by renowned architect Gerald Colcord, the estate showcases French 18th-century architectural influences, featuring steeply pitched gable roofs, casement windows with small panes, and elliptical window heads. A grand French Rococo entrance framed by a neo-Classical aedicule and intricate double doors invites guests into a refined atmosphere that continues throughout the home. Inside, the spacious floor plan accommodates both large gatherings and intimate family moments. A cantilevered staircase with a wrought-iron railing makes a dramatic statement in the entry foyer, while the living room, with coved ceilings, intricate crown molding throughout and expansive windows, opens onto ocean-view terraces. French doors throughout create a seamless connection to the outdoors, bringing in natural light and stunning vistas. The formal dining room, located off the living room, features large windows that frame the surrounding landscape. Wood parquet floors and intricate detailing add sophistication, while a marble fireplace with an ornate over-mantel provides refinement. The family room, designed for relaxed living, opens to a private terrace, while the billiards room offers a cozy retreat with rustic log paneling contrast to the home's more formal areas. These rooms balance traditional elegance with a family-friendly atmosphere. The gourmet kitchen boasts top-of-the-line appliances, custom cabinetry, and a large center island ideal for cooking and entertaining. A separate breakfast nook provides casual dining, while a butler's pantry offers additional storage and prep space. The kitchen flows effortlessly into the family room and outdoor dining area, perfect for both everyday meals and gatherings. Across all main living areas, sweeping vistas of the iconic Queen's Necklace are crystal clear. The master suite is a luxurious retreat, offering breathtaking ocean views and access to a spacious terrace. The suite includes a sitting area, ideal for relaxation, and a spa-like en-suite bathroom with a freestanding soaking tub, dual vanities, a large walk-in shower, and marble finishes. Generous walk-in closets and custom cabinetry add convenience and style. The six additional bedroom suites are equally well-appointed, with spacious layouts, and tranquil views of the gardens or ocean. The thoughtful layout ensures privacy while maintaining easy access to communal spaces and outdoor areas. Outdoor living is equally impressive, with multiple terraces and landscaped gardens surrounding the estate. The backyard features a large pool and spa set against ocean views, creating an ideal space for relaxation and entertaining. A built-in barbecue and dining area allow for effortless outdoor gatherings, while mature trees and landscaping ensure privacy. The expansive lot offers room for additional amenities and direct access to the natural beauty of Palos Verdes. The estate is ideally located with access to Palos Verdes' renowned beaches, parks, and walking trails. Its prime coastal location provides sweeping ocean vistas, combining privacy, natural beauty, and the highest level of craftsmanship from Gerard Colcord. The property is also conveniently close to top-rated schools, shopping, and dining. Gerard Colcord's meticulous craftsmanship is evident in every detail, from the architectural features to the seamless integration with the landscape. This is a rare opportunity to own a piece of Palos Verdes history.



